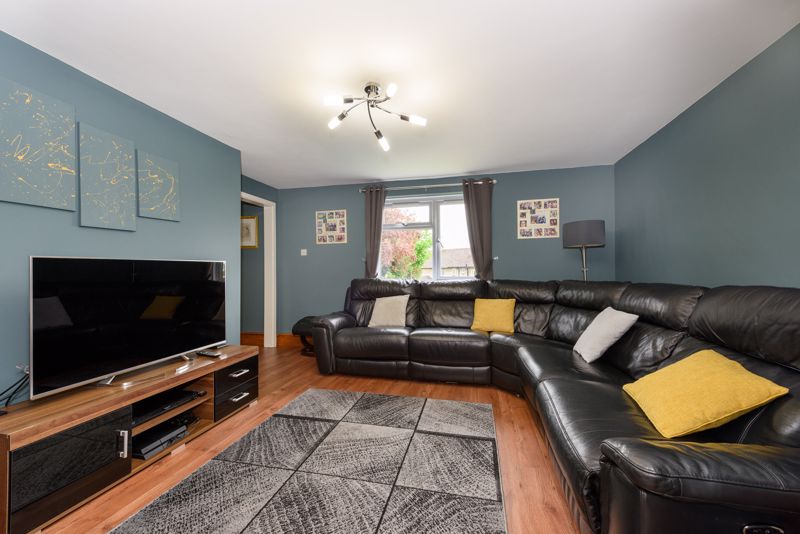Hebden Road Lower Westwood, Bradford on Avon £380,000
- Three First Floor Bedrooms
- Ground Floor Bedroom With Wet Room
- Sitting Room
- Dining Room
- Kitchen
- Bathroom
- Garden
- Garden Room & Two Stores
- Driveway
- Gas Central Heating
Mature semi conveniently located near village amenities including primary school, shop, post office, church, and the National Trust's Westwood Manor. Featuring a ground floor bedroom extension with wet room, and including handy driveway and versatile garden room for office use or relaxation, this exceptional property presents a rare solution in the current market for a growing family requiring work from home options or mobility access.
Bradford on Avon BA15 2BX
ACCOMMODATION (all dimensions approximate)
GROUND FLOOR
Storm Porch
Entrance Hall
UPVC Double glazed obscure entrance door, radiator, stairs to first floor.
Sitting Room
4.29m (14'1") max x 3.94m (12'11")
UPVC double glazed window to front, radiator.
Dining Room
3.11m (10'2") x 3.05m (10')
UPVC double glazed window to front, radiator.
Kitchen
3.56m (11'8") max x 2.63m (8'8") max
UPVC double glazed window and door to rear, fitted with a matching range of base and eye level units with worktop space over, stainless steel sink, plumbing for washing machine, space for oven range, space for fridge, cupboard with space for tumble dryer.
Rear Porch
UPVC double glazed obscure door to rear, space for fridge/freezer.
Bedroom 4
3.72m (12'2") x 2.93m (9'7")
Double glazed double door to rear, radiator, sliding door to:
Wet Room
UPVC double glazed obscure window to rear, three piece suite comprising shower, wash hand basin and close coupled WC, extractor fan, radiator.
FIRST FLOOR
Landing
UPVC double glazed window to rear, cupboard housing gas combination boiler, loft hatch.
Bedroom 1
3.76m (12'4") x 3.32m (10'11")
UPVC double glazed window to side, fitted cupboard, radiator.
Bedroom 2
3.47m (11'5") x 3.06m (10')
UPVC double glazed window to side, fitted cupboard, radiator.
Bedroom 3
2.57m (8'5") x 2.49m (8'2")
UPVC double glazed window to front, radiator.
Bathroom
UPVC obscure double glazed window to side, two piece suite comprising bath with shower over and pedestal wash hand basin, tiled splashbacks, extractor fan, radiator.
WC
UPVC obscure double glazed window to rear, close coupled WC, radiator.
EXTERNALLY
The enclosed rear garden is mainly laid lawn with raised patio area, outside cold water tap, external power and lighting. A gravelled driveway to the front provides off road parking, gated side access.
Garden Room
Glazed double door, two glazed windows to front, power and light connected, two attached stores.
Council Tax:
Band B - £1,754.30 (April 2024 - March 2025 financial year)
Tenure:
Freehold.
Viewing:
Strictly by appointment through the Agent Kingstons.
Please Note:
Every care has been taken with the preparation of these details, but complete accuracy cannot be guaranteed. If there is any point, which is of particular importance to you, please obtain professional confirmation. Alternatively, we will be pleased to check the information for you. These Particulars do not constitute a contract or part of a contract. All measurements quoted are approximate.
Bradford on Avon BA15 2BX
Please complete the form below to request a viewing for this property. We will review your request and respond to you as soon as possible. Please add any additional notes or comments that we will need to know about your request.
Bradford on Avon BA15 2BX
| Name | Location | Type | Distance |
|---|---|---|---|


















 4
4  2
2  2
2 Mortgage Calculator
Mortgage Calculator

